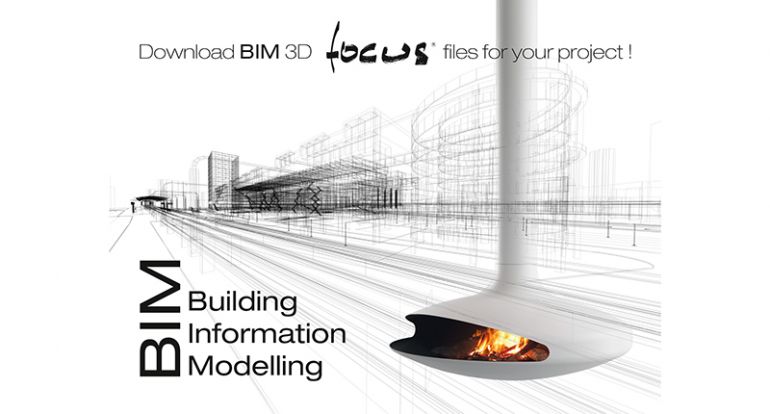
What is BIM ?
A new tool that has become fundamental in building design, BIM (Building Information Modelling) is an intelligent 3D model-based process that facilitates and manages information sharing between all stakeholders working on a construction, renovation or interior design project.
The architect creates a collaborative digital 3D model that each contractor can update in real time (e.g. with equipment, materials, furnishings, objects, plans, designs, etc.). The digital model consists of a 3D view and a structured database that acts as a dynamic repository of all the data related to the project. BIM models provide a simulation of the project in real time, which aids decision-making and allows all those involved in the project to work in a more collaborative way.
Today, architects are developing their projects using BIM object libraries, making it essential that Focus models can be accessed as BIM files. The BIM files of the top models in the Focus range can now be downloaded from the Focus website (under ‘Collection’), as well as from online architecture platforms.
Focus BIM files have proved popular with architects, with 200 downloads in the first few months they have been available.
