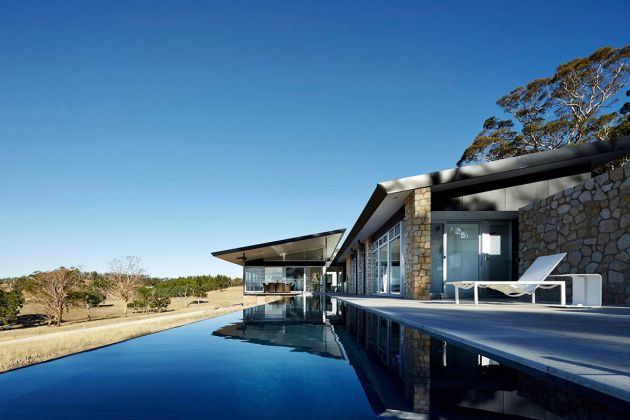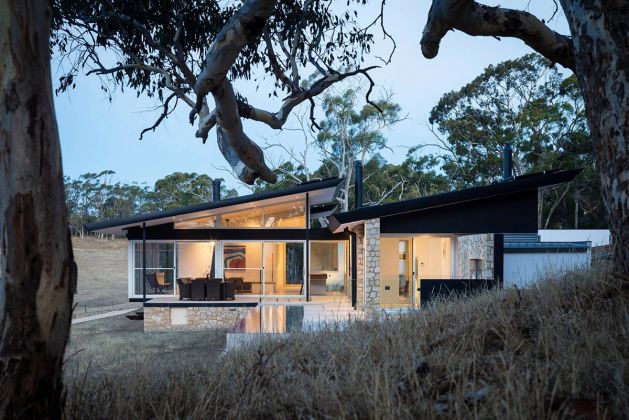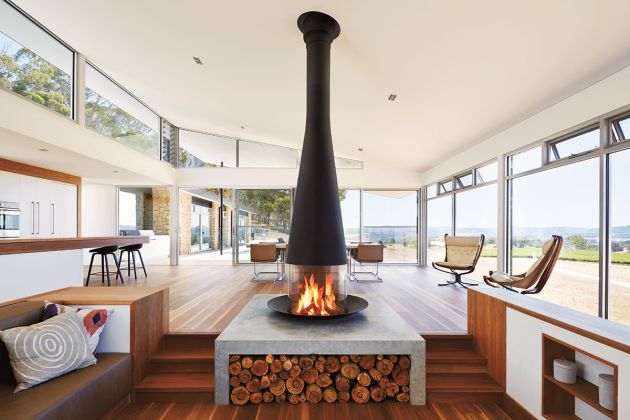GRASSTREES HOUSE
admin@mpgarchitects.com.au
http://www.mpgarchitects.com.au
Nestled in the hills outside of Adelaide, in Australia, in the main living area of a passive house, stands a glass-panelled wood stove atop a stone base. The Filiofocus wood stove is the centrepiece of the space. Designed by Max Pritchard Gunner Architects, Grasstrees House is a long, linear structure that both merges into and opens onto the pasture and vineyards that surround it.
There are no external services to the site: the house uses renewable energy for heating and cooling, largely from its extensive array of solar panels. An infinity pool runs along the outside of the house, in which the home and the vegetation around it are reflected. In 2016, Grasstrees House received an award from the Australian Institute of Architects for projects in South Australia that ‘address the challenges of today and the needs of tomorrow’.



