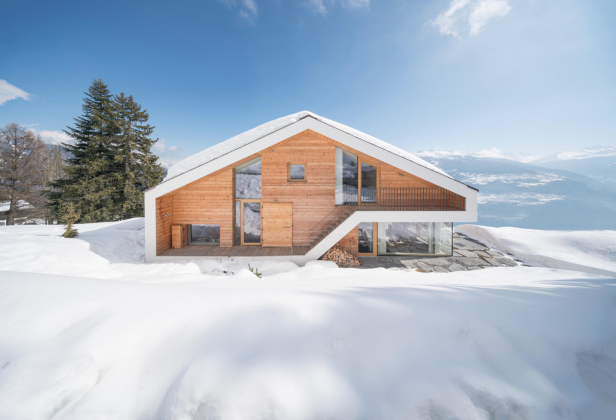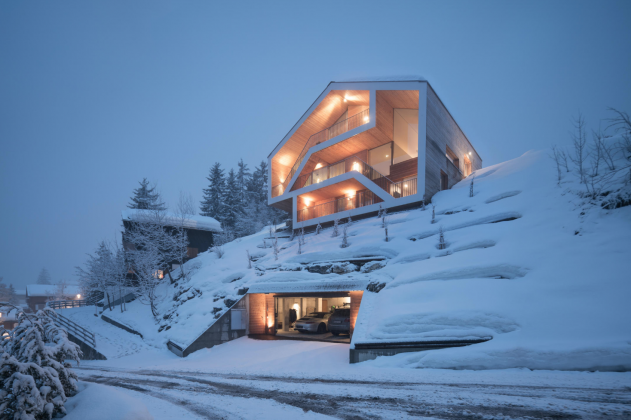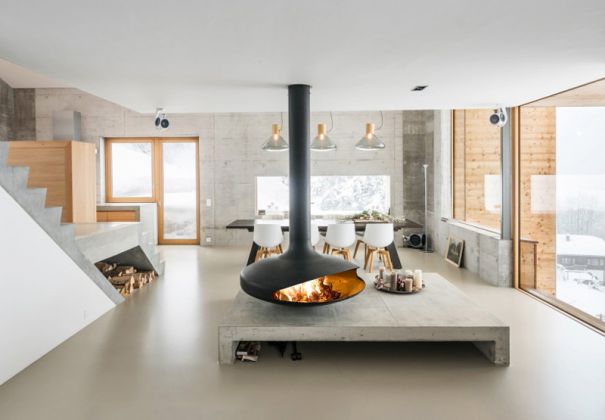CHALET ANZERE
Country
Switzerland
Model
Gyrofocus
Architect
SeARCH
INFO@SEARCH.NL
http://www.search.nl
INFO@SEARCH.NL
http://www.search.nl
Photographer
Ossip van Duivenbode
info@ossip.nl
http://ossip.nl
info@ossip.nl
http://ossip.nl
Carved into a steep mountainside in the Swiss Alps, the Chalet Anzère is a contemporary take on a traditional chalet. The architecture studio SeARCH took inspiration for their design from the impressive Grand Chalet Balthus in Rossinière to create a 500 m² concrete and wood house with a clearly defined volume.
The garage, carved into the slope beneath the house, is directly connected to the three levels of the chalet by a hallway and elevator. On the second level, a metal Gyrofocus is the centrepiece of a large open-plan kitchen and living area.
The three levels of the chalet have large terraces, which are connected by external stairways and offer a sensational view of the Dents Blanches peaks.



